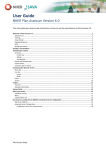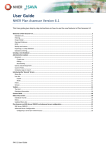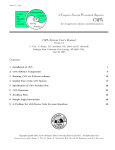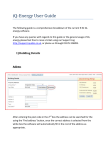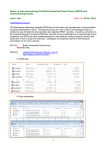Download The Fuel Poverty Statistics Methodology and User Manual
Transcript
The Fuel Poverty Statistics Methodology and User Manual Technical Annex Methodology and User Manual 2015 edition 2 Methodology and User Manual Contents 1. Technical annex ..................................................................................................... 4 1.1 1.2 Introduction .................................................................................................................. 4 Identification of space and water heating systems ....................................................... 5 Main heating ............................................................................................................................... 5 Secondary heating ..................................................................................................................... 6 Water heating ............................................................................................................................. 6 1.3 Fuel prices ................................................................................................................... 7 Standing charges ....................................................................................................................... 8 1.4 Calculation of energy dimensions ................................................................................ 8 Initial consistency and plausibility checks. ................................................................................. 8 Dimensions files for use in fuel poverty energy modelling. ........................................................ 9 1.5 1.6 1.6 1.7 Assigning U-values from age bands ........................................................................... 11 Non repeating thermal bridges ................................................................................... 12 Lighting and appliances ............................................................................................. 12 Calculation of the Fuel Poverty Energy Efficiency Rating (FPEER) ............................ 12 3 Methodology and User Manual 1. Technical annex 1.1 Introduction This technical annex has been produced at the request of the Fuel Poverty Methodology Group (FPMG) and includes additional technical details of the fuel cost model for fuel poverty. Whereas the main fuel poverty methodology document1 is intended as an overview of the methodology as it is applied in England, this document provides more specific details to clarify key technical assumptions of the methodology. It should be read in conjunction with the main fuel poverty documentation, the fuel poverty dataset documentation which accompanies the fuel poverty dataset itself, the English Housing Survey (EHS) technical report and the EHS data dictionaries available for all derived EHS files from the UK Data Archive (UKDA). It should be noted that this annex represents the methodology as applied to the 2013 statistics and associated timeseries (published in May 2015, with data available from October/November 2015 on the UK Data rAchive), and does not discuss methodological changes prior to this date. It specifically refers to the data as obtained from the EHS 2013 form. For the construction of the fuel poverty data (?) timeseries, which was published alongside the 2013 statistics, some other assumptions may have been made due to differences in the EHS survey form. The effect of these assumptions should, however, be small. The descriptions below refer to both derived and raw EHS data files. Analysts are recommended to use the derived files where required variables exist, as these data are validated and reconciled with other data across the survey and are without missing values. The aspects of the methodology covered by this annex are: 1 Identification of space and water heating systems Fuel prices Calculation of dimensions Determination of U-values Treatment of thermal bridging Lights and appliance use https://www.gov.uk/government/publications/fuel-poverty-methodology-handbook-2013 4 Methodology and User Manual 1.2 Identification of space and water heating systems The type and characteristics of the space and water heating system used for the fuel poverty BREDEM modelling are defined by reference to Page 5, 6 and 7 of the EHS form which is available on the English Housing Survey section of the gov.uk website (https://www.gov.uk/government/publications/english-housing-survey-physicalsurveys ). In particular, these pages collect data on: - Mains gas and electricity connections Primary space heating system type and fuels Boiler names and models Heat distribution systems Heating controls Secondary heating system type and fuels Water heating systems types and systems Hot water tank presence and levels of insulation Two types of heating system are defined and used in the BREDEM modelling used for fuel poverty: a. Main heating b. Secondary heating Main heating All data of relevance to the identification and use of space heating systems in fuel poverty modelling can be located in the derived physical.sav file and raw data services.sav file. For the purposes of secondary analysis, users are strongly recommended to use the derived physical.sav variables where possible. They should also refer to the detailed documentation of these variables as provided in the physical.sav data dictionary available from the UKDA. When an EHS surveyor first inspects the heating systems in a dwelling, they are required to identify firstly whether there is any system which can be considered a “Primary System” and then to identify what this system is. A Primary heating system is a system which provides heat to more than one room. Where multiple systems exist, the primary system is the one in the main living room. The vast majority of dwellings contain a Primary heating system and this is recorded on page 6 of the EHS form. Where a Primary Heating system is identified by a surveyor, details about this system are used as the main heating system within the BREDEM modelling. The surveyor records: Primary heating group (e.g. central heating, storage radiators) Primary heating type (e.g. boiler type) 5 Methodology and User Manual Primary heating code (a three digit coding system that allows more details such as type of flue to be recorded) Primary heating fuel Primary system age Boiler name and model information (if applicable) Distribution type (radiators or underfloor) Details about primary heating controls. The initial source for information about the type of heating system is the boiler name and model. The boiler model is searched for in the SAP Product Characteristics Database (PCDB)2 of efficiencies, and where a match is found the efficiency details are used within the BREDEM modelling. Where no match can be found or these data are missing, the Primary heating code is used to define the type of heating system. If the Primary heating code is insufficient to define the system the Primary heating type fuel, and age are determined from these questions on the form. The SAP default efficiencies3 based on these factors are assigned where there is no match with the PCDB. Secondary heating Surveyors are also asked whether there is an “other” heating system within the home. This is recorded as the system in the main living room, where present, otherwise it is the system in any other room. The data on these systems is recorded on page 6 of the EHS form. The type of system recorded as “other” heating is used for the BREDEM “secondary heating” system in the home. SAP defaults for each type of system provide the data on the relative efficiencies of each system. Where no “other” system is indicated in the EHS the BREDEM calculation is made such that no secondary heating system is present. Water heating Water heating systems are identified on page 7 of the EHS form. The information on the type of water heating systems can be found in the derived physical.sav file and the raw data services.sav file. As with the variables relating to main heating, users are strongly recommended to use the derived physical.sav variables where possible and refer to file data dictionary. The EHS surveyors are able to specify and list the various water heating systems present in the dwelling. Only one of these systems is taken forward into the BREDEM modelling. In the case of multiple systems, the order of system preference is: 2 3 Boiler with central heating Boiler for water heating only http://www.ncm-pcdb.org.uk/sap/ http://www.bre.co.uk/sap2012/ 6 Methodology and User Manual Back boiler Communal Single immersion Dual immersion Single point instantaneous Multi point instantaneous4 Other Data on the cylinder dimensions and insulation (where present) and water heating controls are also collected on page 7 of the form and affect the water heating efficiency and water heating energy requirement. Where the system is with the central heating system, the data on the main heating system is used for the calculation of water heating system efficiency. 1.3 Fuel prices Information on the exact energy tariff or supplier is not collected in the EHS. The fuel prices for gas and electricity as applied to each year’s dataset are provided by DECC via the quarterly domestic fuels inquiry. These prices are published by DECC as part of the Quarterly Energy Prices publication: Average variable unit costs and fixed costs for electricity for selected towns and cities in the UK (QEP 2.2.4) and, Average variable unit cost and fixed cost for gas for selected towns and cities in Great Britain (QEP .2.3.4). These are both available from https://www.gov.uk/government/statistical-datasets/annual-domestic-energy-price-statistics. It should be noted that, for the 2013 and earlier years, the application of Warm Homes Discount Legacy Tariffs and their predecessors necessitated slightly different tariffs to those published in QEP to be used (average prices excluding Legacy Tariffs were used in the initial stage of the methodology, with Legacy Tariffs discounts applied later – see the main documentation). Legacy Tariffs are, however, currently being phased-out and relatively few were applied for the 2013 data (the differences in tariffs applied and those published in QEP were generally less than 0.5%). In future years, it is anticipated that even fewer of these types of tariffs will be offered. This data provided by DECC contain gas and electricity ‘average unit price’ and ‘average fixed costs’ (standing charges) for several regions across the UK. Data on non-metered fuels are obtained via the Consumer Price Index for fuel oil, coal and smokeless fuel. These are usually provided per 1000 litres for heating oil and per 50kg for coal and smokeless fuel as well as in £/GJ. These data are not available for 4 If there is an instantaneous water heater and another water heating system, it is assumed that the instant heater is an electric shower 7 Methodology and User Manual publication by DECC regionally, however, ONS publish this at an aggregate level5. For anthracite, LPG and bottled gas unit prices are taken from the Sutherland Tables6 for the available regions. Also the corresponding heat content/calorific values of each fuel have to be noted for the relevant calculation. The fuel prices are calculated by multiplying the heat content by the unit cost which gives rise to a cost per kWh which is then converted further to a cost per gigajoule. All other fuels are derived from SAP as described in the fuel poverty methodology handbook. Standing charges For the purposes of creating the fuel poverty dataset, any standing charges for gas (if present in the dwelling) and any additional standing charge for off-peak electricity (if present) over and above the standard rate electricity standing charge are added onto the space heating element of energy use. Standing charges for standard electricity (or the element of standing charge for off peak electricity equivalent to the cost of standard electricity) are included in lighting costs. It should be noted that the application of standing charges in this simplified way may, in some unusual cases, result in the standing charge cost for a particular fuel being assigned against space heating despite this fuel not being assigned for this usage. These cases are, however, rare and this method of assigning standing charges is done to simplify the dataset. 1.4 Calculation of energy dimensions For energy modelling purposes, detailed information on the dimensions of each dwelling are required. The production of dimensions data is complex, and uses multiple data items. For this reason a specific derived file has been produced, dimensions.sav, to provide additional data on dwelling dimensions7. Users are strongly advised to use these dimensions for any secondary analysis. All variables in this file are described in detail in the file data dictionary which can be obtained from the UKDA, and users are also recommended to refer to this when using this file. Initial consistency and plausibility checks. Ahead of the production of derived dimensions variables a period of raw data input validation takes place. These take the form of checks on the consistency and internal integrity of the data items. The purpose of these is to firstly detect and eliminate certain logical inconsistencies that would cause problems for modelling and secondly to identify highly implausible answers, which if deemed necessary after investigation, are corrected. Where a conflict exists, these investigations take the form of 5 ONS CPI publication can be found here: http://ons.gov.uk/ons/taxonomy/index.html?nscl=Consumer+Prices+Index#tab-data-tables 6 http://www.sutherlandtables.co.uk/ 7 Note that the dimensions.sav file now includes variables previously found on the EnergyDims.sav file. 8 Methodology and User Manual inspection of all available data items by an analyst and a judgement being drawn on the most appropriate course of action for each case. In some cases the raw EHS physical survey data is altered following these consistency and plausibility checks. Checks include: Levels checks – data may be inconsistent with regard to the number of storeys in the building, and the floor occupied by the dwelling. The checks test for the following possible errors: A room on a level that does not exist (e.g. 3rd floor of a three storey module) A room on a level that is not part of the flat (e.g. room on the 3rd floor but flat on the 2nd floor) A measured level that is not part of the module (e.g. dimensions for 3rd floor when the dwelling only has three storeys) A flat on a level that does not exist (e.g. flat on the 3rd floor when the module only has three storeys). Cross checks for presence of a habitable attic/basement and number of floors. Plausible dimensions – statistical range checks are carried out on the dimensions, to identify any floor area that seems too large or too small. Non permissible values – if a dimension is equal to a value that is reserved for special purposes in the EHS coding scheme. The numbers 77, 88 and 99 are reserved to indicate the section not applicable, question not applicable, or unknown. When investigation suggests these figures occur as real measurements, they are reduced by one. Incorrect number of flats – the dimensions of the surveyed flat are checked against the total floor area of the survey module to identify if the number of flats per module seems realistic. Incorrect roof type – in the EHS, certain roof types (chalet and mansard) can only be defined where the dwelling has an attic. On occasions surveyors may mistake steep pitched roofs for chalet roofs. In this situation, the data for pitched and chalet roofs is swapped over. Implausible wall and window areas – where a dwelling seems to have a wall or window area that is too high or too low the data is checked. Dimensions files for use in fuel poverty energy modelling. For splits of dimensions, as used in the fuel poverty modelling, users should refer to the Dimensions.sav file. The floor area as used in the fuel poverty modelling, 9 Methodology and User Manual however, is now published as part of the fuel poverty dataset (on the supplementary dataset file). Floor area The EHS records the external dimensions, and these dimensions are converted to internal ones using the wall thickness8, to calculate a floor area at each level. Party walls are considered to have a thickness of 0.125m.The area of each floor consists of the main part, additional part and the join between the two. The floor area of conservatories with no separating door are also included (taken from page 16 of the EHS form). For fuel poverty modelling, the floor area to be used is the variable BREDEMfloorarea which can be found on the fuel poverty supplementary dataset. Note, that the variable “Energy floor area” on the dimensions.sav file should not be used for this purpose. Storey heights Data on storey heights (floor to ceiling distance) are collected on page 3 of the form, with raw data on the interior.sav file. Following the data consistency, plausibility and integrity checks, derived storey heights for each level are produced by taking the mean of the ceiling heights on each level. Derived storey heights are now included in the Dimensions.sav derived file and are defined in the data dictionary. Wall areas Following the data consistency, plausibility and integrity checks, derived wall areas are produced. Wall areas for houses are determined from page 13 of the form and included on the shape.sav raw data file. Gross areas (inclusive of openings) are obtained by multiplying the internal dimensions of each floor by the storey height. Assumptions for inter-floor thickness are applied so that 0.25m is added to each storey height except the lowest (this is based on the RdSAP9 methodology). Basements are included in the wall area, however, a storey containing a room in the roof is not (RdSAP has a separate methodology for modelling rooms in the roof, which is used instead). The party wall area of each face is calculated by taking the fraction of the gross area that is recorded as attached (page 14 and contained in elevate.sav). The exposed wall area of each face is calculated by removing the party wall area, window and door area from the gross wall area. The same procedure is followed for flats with dimensions that are not the same as the module, except the internal dimensions and fraction of wall to outside air, internal accessways and from page 9 (flatdets.sav) are to determine the exposed, semi-exposed and party wall areas. For flats with 8 9 Thickness of walls was measured for the first time in the 2013 EHS. http://www.bre.co.uk/sap2012/ 10 Methodology and User Manual dimensions the same as the module, the wall area for the whole module is calculated as described above for houses using data from page 13, then divided by the number of flats, factoring in if there is any non-residential use in the module (page 11, numflats.sav). Flats wholly within a room in the roof are treated as timber framed dwellings according to RdSAP procedures. Derived wall areas are included on the Dimensions.sav derived file but need to be adjusted to remove the area of wall at ceiling height on the top floor and converted to internal dimensions for the purpose of BREDEM fuel poverty modelling. Window areas Window areas for houses are calculated by taking the fraction of gross wall area that the surveyor records as fenestration (windows + doors) on page 14 of the EHS form and in the elevate.sav raw data file and subtracting the door area. In the case of flats, the window area can be taken directly from page 9 of the EHS form and in the flatdets.sav raw file. The fenestration area is produced in the Dimensions.sav derived file. The age of the windows (page 17, windows.sav) is used to determine whether the double glazed windows are assigned a pre-2003 or post 2003 U-value. Door areas The area of external doors is not directly collected as part of the EHS, but the number of external doors is on page 17 of the form, and can be found in file doors.sav of the raw data files. For the purposes of BREDEM energy modelling, it is assumed that all external doors are of area 1.85m2 which is the standard RdSAP assumption Roof area The roof area is taken as the floor area of the largest storey, unless there is a room in the roof in which case RdSAP assumptions are applied. Half-house heating Where half house heating is required (i.e. where a household has been defined as underoccupying), exactly half the floor area of the dwelling is heated and the remaining space is declared as a BREDEM unheated space. This will result in the area of Zone 2 being reduced (Underoccupying households are, by definition, large. The floor area of Zone 1, therefore, should not be larger than 50% of these properties as is not reduced by underoccupancy assumptions). 1.5 Assigning U-values from age bands U-values are assigned according to the actual construction date of the property, as recorded in the firstimp.sav file. These are matched to the RdSAP default U-values. 11 Methodology and User Manual 1.6 Non repeating thermal bridges For the purposes of fuel poverty BREDEM modelling, the effect of non-repeating thermal bridges is taken into account. The heat loss rate for non-repeating thermal bridges is calculated as 0.15 times the total area of exposed elements (as in RdSAP). 1.6 Lighting and appliances For 2013, and all timeseries data, the lighting and appliance use is calculated according to the methodology laid out in the BREDEM-2012 documentation. 1.7 Calculation of the Fuel Poverty Energy Efficiency Rating (FPEER) The Fuel Poverty Energy Efficiency Rating (FPEER) is calculated as laid out in the FPEER methodology documentation available here https://www.gov.uk/government/publications/fuel-poverty-england-regulations-2014and-methodology. The FPEER uses the total SAP 2012 energy costs, which are published as part of the energy performance.sav file on the EHS dataset. These costs are modified by removing any Warm Homes Discount amount (main and broader group) for eligible cases which can be identified using the flag on the fuel poverty dataset. To allow this, the value of the Warm Homes discount needs to be deflated to make it comparable to the calculated SAP costs. This is done using the values of the Domestic Fuels component of the Consumer Price Index (published as part of QEP in table 2.1.3) for the period covered by SAP 2012 prices (November 2009 to October 2012 inclusive) and each single year survey period (for 2013 single year data this is April 2013 to March 2014). 12 Methodology and User Manual © Crown copyright 2015 Department of Energy & Climate Change 3 Whitehall Place London SW1A 2AW www.gov.uk/decc URN 15D/488 13















