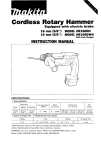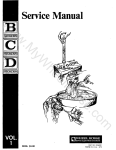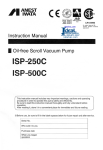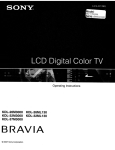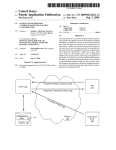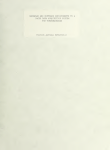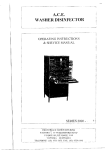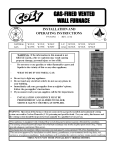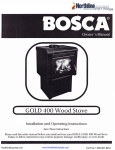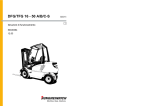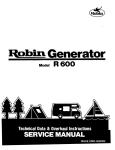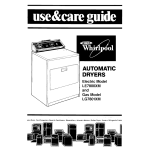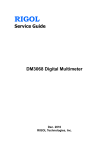Download Magnum ZC Owner`s manual
Transcript
MAGNUM®ZCTM
(MAGNUM ZERO-CLEARANC E WOOD FIREPLACE)
OWNER'S MANUAL
Installation, Operation and Maintena nce Instructions
I'LEASE READ T illS ENT llm MANUAL IIEFOR E INSTALLATION
AND USE OF YOUR MAGNUM ZC FlREI' LAC E. FAILU RE TO
FO LLOW T il ESE INSTl lU CrJONS MAY Il ESULT IN I'ROl'ICRTY
I>AMAGE,IIOlll LY IIAllM OR EVEN lJIeATH.
AMEIUCA N ENERGY SYSTEMS, INC. GRANTS NO WARRANTY ,
IMI'LIEI> OR STATE D, FOR T HE INSTALLATION OR
MAINTENANCE OF ru s MAGNUM ZC FIREI'LACE AND ASSUMES
NO RESI'O NSIIIILITY FOIl ANY CONSE QUENTIAL DAMAG E(S).
Safety tested by Wanl<x:k Ilcney to UL 127· 1988. CA N/CSA· Ute S610-M93
Ccrt ifi~d 10 EPA Method 28A & SGJecxcmpt sl ah.lV
I~sJc_4 by Method SO for c lTli ss ion ~.s_u lls 3.490 glhr
I
This appliance ca n be installed in all applicat ions e xcept a mob ile home insta llation o r II IIUD hom e. InSllllhltions ano 8 permane nt
manu factured home is determined by loca l building authori ties
AM ERIC AN ENER GY S YSTEMS, INC . - ISOM ich ig an Sue et N.E. - I IUTCI IINSON, MINNESOTA 5535 0
(320) 587-6565 PHON E - (320) 5 87-8872 FAX
lcchnical@magnulnheal.com - www.magnumhCaLCQm
Rev date ) 1/09
I
Dear Va lued Ma g num Cus tome r ,
I would like to take this time to thank you personally for the purchase of your Magnu m
Fireplace. You have purchased a product that has, over the past 32 years, earned its reputation
for unmatched qua lity and efficiency.
The added features of this fireplace will enable you to have years of trouble-free operation.
Please read this manual completely through before attempti ng to install your Magnum ZC
fireplace. It will give you step by step instructions for proper installation, operation, and
maintenance.
Sinc erely ,
H<.Ia
Mike Haefner
Owner
Amr ri rllo Enrr2Y Sysleu15, l ur •
./ il EAl) T HE Ol'EIl ATIONS SECTI ON O F T illS MANUA L IlE.'OIlE
OI'F.IlATl NG YOUIl UN IT.
./ Always unplug the power of the unit before attempting service work.
./ 1>0 NOT connect the unit to a chimney serving another appliance.
./ Chimney size 7 or 8 inch listed type 2100' H1'. Insulated or Air Cooled Chimney
venting can be used.
./ Ashes must be disposed of in a metal container with a tight fitting lid.
./ All minimum cleara nces to combustibles must be followed.
./ 1>0 NOT use a fireplace insert or other products not specified for usc with this
fireplace.
MA<iNUM/C MANUAL -
No~n,ber 2009
PA(ill ••
2
TABLE OF CONTENTS
OI' F.RATI NG vo uu M AG NUM ZC
FUEL ........... ...
..... .. ....•
I'AGI-:(S)
4
FlRSTFlRFS
4
B UILD INO A Fl RE
,....... ... ........ . . . . . .....
4
DMll'ul, I CQMJlUS·I ION Alii CONtROUi.. ....... .. .. ..
...•. .... ......
ACt 'fl.FkATfl> II Killl! EAT OI rr ruT.. . . ..
•.•• •••••
M EDIUM COMUUSTk>N . .. •.•••••••••••••••••••••••••
SI.OW COMlIUSTION. .. .. .. . . .. . .... . . . . .. .. .. . .. .. .. .. . .. .. .. .. . .. . .. . . . . .. . .. . . .. . .. .. . .. .... .. .. .. ... ... . . .
R F.fUF.UNO fO R nest Pf ll fl)ll MANt l :. .. •••
•••• •• •••
SMOKIN(J: CA W~"S & T k OUll l.lcSIIOOl IN(J.. .. .. .. .. .. .. . . .. . . .. .. . .. .. . . .. .. . .. . . . . . .. . . . .. . .. .. .. .. .. ..
4 ·5
S
50
5
6
IMPORTANT I>orNni... .................. ... ... .. ....... .. ....... ..................... .............. ..........
6·7
7
A SHL.. .. . . . . .. . . . . . . . . . . .. . . . . . . . .. . . . . . . . . . . . . . . .. . .. . . . . . ... . . . . . .. .. . . . . . .. . . .. . .. . . . .. . .. . .. .. . . . . . .. . .. . . ..
7
MAINTA INING VOUl{ MAG NUM ZC:
CRI'O~ f.
.
C l lIMl'll;V M Altfl t NANCIi
D E llNO WTTl l A Ct l1 MNl'V I'IIIE
24K C'J()U J FINISII n OOR CARli
.
.
..
000K.s
..
IlooR ADjUSTMENT &. ASSfMlIl.V
IItN<.iE A DJUSTMENT
G IA'iS &. G A.'iKliT RI:" C~: ~WNT
GI SS C RF. - REPI.Aa:MENT
.
.
..
.
.
GI.J\SSCAkE - ClEANINO
••
•
9
9
10
'0
'0
II
\0
.
II
.
.
.
11
11
11
GA.'iK f:T R ~ " ACfMENT
INSTALLATIO N &. OI' t:nATIN<; INSTlt UCTI ONS
PARTS Rf QlJlRU J
O PTIONAL PAKTS
RI'P1 ACfMENT P RTS
Ux:ATIN(J YOUR M AG N U M
le
..
OUlSIUli AIR Rt:QUIRlcMENTS
MAGNU M 7£ VENTING
.
IJ
IJ
..
14
.
17·18· 19
IIEARTII EXTENSiON REQUIREMENTSI ROO R " ROU CT ION
l'RAMINO. l' CIN(J &:. M NTE L
U PPlcR G RII." EXTtNSION INSTAl.I."' IKJN (OI'IlIJNAI.)
EXPANlllJJ MIiTA1. l' ACf; KIT INSTIIIl TION ( fOll IIRICK Ok SIONIi fAC IN<I)
OIlMI'I:R ROll !iXTfcNSION INSTRI /t"Tk INS
ClllMNEV INS111l.LA-I KJN NOTF~'i
A NC lfOR l' l rs INS1 UATloN
l' IRI:I'LACI: INs r I.I 110N INS1 kUCTklNS ! O U1SI IJ E A IR IN ST Al.t A TI O N
COMPI.ETINO TIm I' IRI'I'I .ACF.! NS1 AIl.ATKJN
FAN Krr S VSlI:M (OP t IONAl.)
n":RMO-Sf'NSOR INST....IJ.....TION (fOR FAN KIT SYSTloM)! ZC·2$ GOLl> T RIM INSTAI.L
..
.
..
.
.
.
.
is-rs
'021
22
1.)· 24
24·2S
26·2 7
2M
19·30
JI
AI' I' .:N IHX
SPf'Of'ICATfONS
CLf.AkANCESTOCO~lIl USn lll ,1'.'
t'IREn RICK & f lREDRICK UAffW
LA Vo UT
TROU fll.E S HOOTING GU II)E
WARRANTY INFORMAl ION
MA{jN lJ~V.C
MANUAL -
N~bcr
.
..
J2
J2
JJ
..
.
34·3S
36-37
.
2009
I'AG!: • •
3
I O I' EIlA T ING YO UR MAG NUM zc
II
f ·UEI.
111C MAGNUM ZC is designed to work. best when fueled with seasoned cordwood. Hardwoods nrc preferred 10
softwoods since the energy content of wood is relative to its density. Hardwoods will result in a longer burning
fire and less frequent refueling. The MAGNUl\l ZC should be fueled with wood cut to 18" (457 nun) or less in
length. Moisture content of 15% 10 20%. wood seasoned for approx imately two (2) years is preferred.
Excessively wet wood will be difficult 10 bum, and will result in lower efficiency. increased crcosoring, and
deposits on the glass. Excessively dry wood will bum well but will also have higher emissions and shorter
burning time.
Do not bum scrap or garbage, treated wood or wood s uch as driftwood from the ocean which has been exposed
10 salt or other chemicals. Salt or chemicals can corrode the firebox and chimney. Do not abuse the unit by
burning large amounts of paper or cardboard. Christmas tree branches or building construction materials such as
pressed wood, plywood, or lumber cannot be used. Intense firing with these may overheat the fireplace, causing
damage to the unit or a chimney fire if the chimney is creosoted.
nRST FlI1ES
Labels, which may have been applied to the glass, arc easily removed before the fireplace is started.
The first 5 or 6 fires should be small fires of short duration (about 30-60 minutes). The first fire should be
especially short. This will help cure (dry) the refractory bricks and paint. The first fires may produce slight
smoking and smell due to curing of the paint and steel, and any dust accumulated on the fireplace will be bum!
off at this time. fo r this reason the room should be well ventilated for the first few fires.
HUII./JIN(,' A nNE
To start a fire, place several crumpled up balls of newspaper in the firebox. Place small dry pieces of kindling on
top of the paper, crisscrossing the kindling so that there arc air spaces in between. Place larger pieces of kindling
on top of the pile. Open the damper and combustion air controls fully and light the newspaper. Once the
newspaper and kindling arc well ignited cordwood can be added. The unit will bum best with 2-4 pieces of
cordwcod spaced I" (25mll1) to 2" (50 mm) apart allowing air to get under the fuel. Crisscrossing, or arranging
the fuel so thai air can get underneath, will help the fire to get started easily. The unit should be operated with
the damper and combustion air controls fully open long enough to get the cordwood well ignited. The airtight
doors should be left open approximately )" until the fire is well established (usually 30-45 minutes). Th is will
help keep the glass clean.
IM MPER / COMIlUS ITON A IR CON TROI.S
When starting a fire, open the damper and combustion air controls to the full open position (damper handle
straight up and ZC-60 combustion air knob pulled out). After the fire has had sufficient time to ignite, close
damper control to desired setting, approximately 2/3 to fully closed) Normally the combustion air control will be
left fully open when the fire is burning, and closed when you are no longer using the unit. If you have excessive
chimney draft or want the unit to bum slower adjust the control up to V, closed.
MA(l NUM/£ MANUAI. - NO'fmbcf 2009
PAOE - -
4
NOTE: When you partially o r fully close the co mbustion air-control yo u will get add itional buildup o f soot o n
the glass. When the unit is not in operatio n close the damper a nd the combustion air co ntrol s all the way to
minim ize cold a ir penetration (fros ting) o f the unit glass when it is cold.
Always open the damper co ntrol fully o pen before ope ning the d oor, 10 minimize the possibility o f bac k drafting
(smoke) comi ng into the room . Allow approx imately 10 S1.'COnds o f time before ope ning the doors.
A CCEL ERATED COM BUST/ON (Iii!:" lInl' Olllplll)
The max imum heat o utput for the MAGNU l\l 'I.e is achieved by burn ing with the doo rs closed and the damper
nnd co mbustion air co ntrols fully ope ned. By this met hod , the MAGNUM ZC can prod uce 85,000 + BTU' s of
heat pe r hour. It will be necessary to reload with wood eve ry one to two ho urs. Th is is the least e fficien t method
of'b urnlng the MAGNUM ZC and mu st not be done for long per iods o f time.
Usc caution when firing wit h the dampe r co ntrol wide open. Only bum hard eo rdwood in this manner. Never
bum scra p wood or softwood in this mann er. Damage to the firebo x o r chimney fires cou ld occur.
Do not ove rfill with wood in an atte mpt to prolong reload ing lime. Too much wood may cause an over fire
condition d amaging the fireplace. Ne ver load o ve r 3-4 pieces of wood at a time a ll (his setting.
MEDI UM COM BUS T/ ON
This is the recommended way to ope rate you r MAG NUI\I ZC to ach ieve the highest level o f e fficiency and the
least amou nt of creosote on the glass and in the chimney.
The damper control should he appro ximately 2/3 closed and the combustion a ir 2/3 to fully open. Th e prec ise
selling will de pend o n many factors, incl udi ng chimney he ight, house air tightness a nd the moisture con lent o f
the wood. Three (3) to fou r (4) med ium size pieces of split wood (ranging from 4" to 8" in diame ter should be
burning o n a bed of hot coals. T he heat ou tput will be approximately 65,000 BTU per hour and the loading time
will be 3 104 hou rs. So ftwood s may be burned us ing this method but b um time will be substantially reduced.
S I.OWCOM IlUSTION
Place four (4) to six (6) pieces of split wood six (6) inches o r greater in diameter on to p o f a hot bed of coals.
Close the dam per con trol 213 to fully closed lind adj ust the combustion ai r control 2/3 closed. Th is method o f
burni ng should be used o nly after operating the MAGNUM
with the da mper control op cn to produ ce a hot
fire (sec Refueling Fo r Best Performance). Creosote fro m the fire may accumulate on the glass doors unless the
firebox is hot.
ze
Slow combustio n can be used at nigh t in order to reduce the heat output and 10 prolong the bum . Althou gh
active bu rning will appear to cease a fter 4 to 6 hou rs, a bed o f hot coa ls w ilt continue to bu m and prod uce hea l.
These coal s will remain hot throughout the night and will fac ilitate re-light ing the fire the next morning.
This method of o peration will accele rate creosote acc umulatio n in the chimney. There fore, it will be nec essary to
inspect and clean the chi mney more frequen tly.
MA{lN UMlC MANUAl. - N"",m!>t,2009
PAm: ••
s
RE-FIIHING FOR /l ES T PERFORMA NCE
Th e l\l A(; NUl\1 Z C will operate best if attention is given to operating the unit with the damper op en fo r a sho rt
period o f time after refueling in order to bring the fuel load as wel l us the fireplace/chim ney system , tip to its
optimum op erating temperatu re. By operating the M AG NUM ZC with a hot start afte r re fuel ing, the
MAG NUM ZC can achieve the bum rates o f slow com bustio n, but with the tempe rature a nd performance o f
medi um co mbustion. Combustio n effi ciency is relative 10 firebo x temperatu re, and therefore ensuring that there
is su fficienllcmpcralure in the firebox will improve pcrfonnancc. Once the firebox is ha l enough so that names
reach beyond the baffle, the damper ca n be closed 10 the m inimum selling. If the [lames do not continue beyon d
the edg e o f the baffle, the air control should be reopened to establish a holler fire . The bene fit of this technique
will be clea ner glass, less crcosotl ng, greate r e fficiency, and the most plea sing fire for your enjoymen t.
S MOKING: Cm"ws amI Iro"hle.<;luwlilll:
To red uce the likelihood o f smoki ng when ope ning the doo rs, open the dampe r before open ing the doors. Your
firep lace has bee n designed and tested to p rovide smoke free ope ration. Occa sionally there may be a sma ll
amount o f smoking upon lighting the fire, until the chimney heats up. bu t this should not co ntinue. If the
fireplace co ntinues to smoke it is probably du e to one or mo re of tile foll owi ng reasons :
1.
T il E IJOOltS AIU: PAIHI ALLV O I'I,:N
./ Open boih doors fully when opening them .
2.
NOT ENOUGH IlE I' LAO :MENT Alii (HOUSE Il EI'IU:SSUllI ZATI ON)
./ As the fire bums, air goes lip the chimney. This air 1II11St be replaced through leakage into the house, or
lhrough the outside air duct (if installed). When operating jhe MAGNUM ZC. the outs ide air supply should
be open. Opcn a nearby window temporar ily 10 check the adeq uacy of the replacement air supply. Correct
depressurization problem by installing make-up air.
3,
VI:NTILATO Il FAN OI' EIl ATI NG (HOUSE Il EPIl ESSUllI ZATI ON)
./ Th ese fans draw air 0111o f the house and may actually drew air down the chimney. Open a nearby window
and tum off all fans to determine if this is the ca use of the problem.
4.
TO O LAIlG E 01' A FIIl E
./ Do not bum more than 3"-4" medium (4" diameter) (100 nun} size logs at a lime.
5.
WETWOOn
./ Wet or tarred wood will smolder and smoke instead of bum properly.
6.
murv O R IILOCKlm C IIIMNF.V
./ Check to make sure the chimney is clear and reasonably clean.
7.
C III MNEY HI:IGIIT NOT SUFFIC IENT
./ The chimney IIIl1st extend at least 3' (9 15 mm) above its point of COil tact with the roof and at least 2' (6 10
mm) higher than any roof or wall within 10' (3 m) of it. When Installed with offsets, additional height is
required 10 maintain the minimum height and to compensate for the decrease in draft. Additional height will
increase draft and will decrease the tendency to smoke if ca used by low draft. Tall buildings, trees, and
surrounding hills will cause down drafts resulting in back drafting (smoking) when opening the fireplace
doors.
8.
NEGATIVE IIUESSUltE IN T in: 1I0USE
MAONUM1.c MANU....I, -
N""~mbcr
2009
PAOE ••
6
./ With no fire, there should be sufficient dran to exhaust cigarette smoke or other smoke introduced under the
barnc. If the chimncy has b"ee n installed properly and is opcret log properly, thenthe smoke should go lip the
flue. Chimneys that have lin installation defi ciency, or one or more of thc above problems. may be drawing
cold air down the Ilnc and into the room. TI1Cse chimneys will often smoke temporarily on startup until the
chimney is heated up. Closing upstairs windows and opening a nearby window will help to overcome
smoking caused by house depressur ization.
I MPOR TA N T POIN J:4i :
•
Use Solid Fuel Only
./'
./'
./'
./'
1>0 1I0t block the hot air vents or air inlet to the fireplace, as this will cause the fireplace to o verheat.
Never start a tire using gaso line, kerosene, charcoallighter fluid, or any other combustible liquid.
1>0 not bum coal. 111e sulfur in coal will corrod e the firebox.
1>0 not bum driftw ood that has been in the ocean o r sa lt water. The sa lt will corrode the firebox and
chimney.
./' 1>0 not operate the uni t with the doors part ially open (excep t o n startup), or with one door o pen, since this
may ca use smoke to be drawn into the room. (Doo rs must be fully open or fully c1oscd.)
./' 1>0 " 01 burn wood in the area in front of the log guard o r a log grate (if used).
./' 1>0 nol abuse the unit by over firing or by burning paper, cardboard or construction material such as pressed
wood, plywood , or lumber.
./' Uo not allow the wood to smolde r or bum without flame, since this will produce excessive creosote and
cause the glass to become dirty.
./' Warning: Neve r usc substitute glass materials. If the glass needs replacement, order glass #A R- 1400 from
your M AG NUM ZC dealer.
./' Warll i n~ : Do not slum doors shu! - Do not hit doors with logs, this can ca use serio us damage to doors
and/or break the high temperature glass.
./ Kccp s ma tt child re n aWllY from Ilrcpl uce. Front surfaces are ex tremely hot.
./ Wa rnin g: Do not clean door glass while hot. Wait for unit to cool down before servicing or cleaning.
A SIJ ES
Remove ashes o nly when the fire is out and the ashes are cold . Place the ashes in a metal co ntainer with a tight
fitting lid. Do not put ashes in II cardboard box , and do not place the container on or ncar combustible material.
The ashes remain hot for days and can start II fire. Do not leave the ashes in the house as they give off ca rbon
monoxide and other toxic gases.
Stirring the as hes in the firebox occasio nally when loading wood will cause them to bum thorou ghly and reduce
the need for remo ving the ashes.
M AClNUMZC MANUAl - Novcmbct2009
!'Alm - -
7
~
MA I NTA INING YOWl MAG NUM
II
zc
CRf.'OSOTE
When wood is burned slowly, it produces tar and other organ ic vapors, which combine with expe lled moisture to
fonn a black deposit. called creosote. The creosote vapors condense in the relatively cool chimney Ilue of a
slow-burning fire. As a result, creosote residue accumulates on the flue lining. When ignited, this creosote
makes an extremely hot fire. lf the creoso te accumu lation is large. a creosote fire in the chimney can damage the
chimney and overheat the surrounding wood framing. Creosote formation in a chimney can be minimized by
making small hal fires rather tha n slow burning, smoldering fires, and by proper refueling techniques. The
l\tAG N U~ 1 ZC is designed and tested to produce a low amount of emissions when operated correctly.
CH IMNEY MA I N TENA NCE
Regular chimney inspections and maintenance combined with proper operation will prevent chimney fires. Keep
your chimney clean. Do nor allow more than 1/16" creosote buildup in your chimney. 111e amount of creosote
will depend on variables such as frequency of use and type of fire. We recommend that you :
./ Initially inspec t the chimney system every month or two. From this you will learn how often it will be
nec essary to clean your chimney.
./ l iavc your chimney cleaned by a qualified chimney sweep. If yOIl wish to clean it yoursel f, we recommend
using a stiff plastic or non-metallic brush. If a metal brush is used. its size should be slightly smaller than the
flue to avoid damaging the chimney. Do not lise a brush Ihal will scratch the stainless steel interior of the
ch imney. Do not expec t che mical cleaners 10 keep your chimney clean.
./ The rain cap can be removed for inspection and/or cleaning of the chimney.
1)f.i1UN G WITH A CH IMNEY n n E
Regular chimney maintenance and inspection combined with proper operat ion can prevent chimney fires.
If you have a chimney fire, follow these steps:
Close the fireplace doors and damper I combustion air dampers.
Alert your family of the possible danger.
Alert your fire department.
If possib le. use a dry chemical fire extinguisher. baking soda or sand to control the fire. Do not usc water as
it may ca use a dangerous steam explosion.
S) Check outside to ensure that sparks and hoi embers coming out of the chimney arc not igniting the roof.
6) Do not usc the fireplace again until your chimney and fireplace has been inspected by a qualified chimney
swee p or II Fire Department Inspector.
I)
2)
3)
4)
MA(JNUMl£ MANUAL - Nuvcmbn 2009
PA(JE ••
8
14K GaU) H NISII DOOR CA RE (Opti01Il1/)
Usc soap and water mixture and a soft cloth to clean the 24K gold surface. Do not use abrasives such as steel
wool or steel pads for they will scratch the gold finish. Do not usc harsh polishing agents as they will wear off
the gold surface.
DOORS (II i ~ nol reco llull("nded to in terch an ge dours oll("e they l1 r (" imtall("d lllt you r un it)
The doors come mounted and adjusted on the MAGNUM ZC fireplace. If you are changing to a different finish
option there may have to he adjustments made to the door hinges and latches.
Keep the doo r latches and hinges lubricated with all-purpose grease such as WD·40, at least once a year. To
adj ust the tightness of the door latch follow the instructions listed below. If the doo rs are out of al ignment, you
will have to take the doors off of the hinges and tap the hinges in or out to align the doors straight with each
other. Be sure to place the door pin in the hinge hole before tapping on the hinge to keep the hole from becomi ng
our of round.
f'U a JR F. 1
I.( R ll o.... l b ndlr R r n~ d .... n
H Gllll L I
6
7
HIlEPLA CE DOOIl INS TAI.LA TJON INSl1lUCTJONS
COM/'I.E'I E DOOR AX~f:MIIJ. Y
PA RTS LIST
I ) Spring Handles
Sleet Shank
Steel Collar
4) Spring
5) Expand Pin
2)
J)
R·116
127
2X-S68
36 1000
14
6) Steel Shenk
7) Set Scre w
126
8) Allen Wrench
liS"
I) Bllltk Doors
ACI·R ·A
2) 24 Karat Gold Doers ACI-24K-A
J) Nickel Door s
AC I·NKL.A
Only these door assemblies can be used
on the l\1lIJ:1l1ll1l l C fireplace.
1420
M h GNUM ZC M h NUAL - Novrm bc, 2009
PAGF. -.
9
~~:
'.,'" '.
',({
,
""........:,....
.""..,II'...... .. ", '''f!
)·,~I,hl' ,II,'
~ "''''~
II
'."......... '. .:. ' 'r~. •
;..::'}
=
STO VE noon INST AI ,I.AJIO N
lf the doo r is removed for any reason, care mu st be taken
in reinstalling the door to ensu re proper a lignmcnt and fit.
Setting the door is quite simple, Ensure the doo r is in the
fully open position. Once do ne, a lign the female po rtion
of' the door hinge w ith the male portion of' the stove hinge.
Gently lower the door hinges over the stove hinge pin.
Once the doo r hinges have been SCI, the door can be
closed to check for proper fit To remove the door,
simp ly lin up Oil the door from the stove hinges. If the
door fit is not satisfactory, the homeowner ca n adjust the
door using the hinge screws, refer to FIGU RH 3A.
FIGUIIE 3t\
J
HIGHT II ANIH .E ASS El\tIII.Vi Place the #3 stee l co llar over the 112 steel shank and place the steel shank
through the W' hole located on the bollo m of the right door. T hen place the 114 spring over the W' shan sliding it
agai nst the cast iron doo r. T hen while supporti ng the stee l shunk underneath with II hamme r or such, install the
115 ex pa nd pin. Note that the #5 expan d pin must be installed with the pin facing so that when the door is closed
the spring handl e will be facing to the right. SEE T HE ASS EMBLY IN FIGURE I & 3. To adj ust the right do or,
simply pull on the steel shan k to give it a little spring tensio n and then tighten the set screw 0 11 the steel collar
using the 119 Alle n wrench provid ed . Adjust the doo r so that the handle pulls the doo r lip so that Ihe gasket seal s
againsrthc doo rfmme. DO NOT OVHR TIGJrrf;N TilE DOOR ss tt WI/.!. TWI.\T 1'11,.: CAST FRAME AND
COUl,D CAllSHClI.ASS BREAKAGE.
u :r r II ANIH ,E ASSEM BLY; Place the #3 stee l collar ove r the #6 steel shank and place in the W' hole
located on the bottom of the righ t doo r. Nex t, place the #7 set screw in the thread ed hole directly be low the
hand le and tum into place . Align the #6 steel shank so that it is 01 the slime engle a~ the leO hand le. facing left.
Then tighten the setscrew with the #9 Allen wrenches provided . Finally, slide the /13 steel co llar up against the
cost end tighten. (SEE FIGURE 2)
NOTE: TIle spring hundles are installed by twisting them onto the W' stee l shank like you would screw on a nul.
Apply a slight amount of pressure as you tum the spring han dles into place.
MAUNUM7.C MANUAI. _ Nm ...... 2009
I'A<JE ••
10
GlASS & GASKET RHl'U CHMIiNT
To remove the glass, take the door off o f the fmme by opening the door and liftin g the cast iron door up ofTof the
hinges. Make SUre that the door is cool before laking orr or the unit. Move the door back and forth as you lift.
The hin ge pins arc snug. La y the d oor 011 8 newspaper or cloth 10 keep the sool and dirt from gelling on the floor.
Next . using a Phillips #2 screwdrive r. loo sen the fO llr-(4) screws that hold the cli ps in place. (SEE FIGURE 4)
Make sure not 10 bind the sc rewdriver against the glass. Remove the glass thn! is broken and clean the area that
the g lass sits in. The replacement glass will have new gaskcting installed from the factory. Make sure thai all o f
the old gasketing is removed from the door.
Carefully place the new glass in the doo r channe l and replac e the clips that hold the glass in place. When
installing the screws make sure thut thc clips nrc tigh tened evenly. 1>0 not tlghtcn the screws on onc end and then
the o ther. The clips should put even pressure against the glnss so it will not mo ve but is 1I0t binding. When you
tighte n the scre ws, remember that thcy nrc easily stripped lind sho uld only be tig htened en ough to hold the clips
firmly. Make sure that you do not bind the screwd rive r againstthe gIIlSS. Finally, be careful uot to d rop the ca st
frame as you align it with the hin ges and slip it into place.
G1A .\·S C.A RE e REPLA Cf:M BN T
The g lass used for the MAC: NUM 'I.e: doors is a high tem perature ceramic glass . (f the g lass breaks, it mu st be
replaced with factory replaccmcnt ce ramic glass (SEE FIGURE 5 FOR DIM ENS IONS). Tempered or ord inary
glass will not withstand the high temperatures of the M AG NUM 'I.e. Replacement glass should be purchased
from you r dea ler o r the factory. Do not o perate the unit with crac ked o r broken glass .
CLl I' (4)
t"IC;U1U: 4
10·24 SC REW
HGUlt F. ~
II
16 Yo"
/
GASKET
COMES
INSTALL ED
ON G1J\SS
~mbn
JOO9
/
I]
'Yo"
/ I /
I.
MAGNUM/.C MANIlAL ~
T
1O ~.
1'11.01, • •
_,
"
GI.ASS CARH - CI.HANIN(;
111e MA( ;NUM ZC has 1II1 nir wash syst em des igned to keep the glass fairly clea n under normal conditio ns. A
small amount o f soot may bu ild up o n the glass area; especially if the doors nrc no t scaled light ly (sec doo r
adju stm ents). Under low fire co nditions (combustion damper closed) the glass will tend 10 ge t dirt y u nless the
fuel, firebox and g lass are mai ntained at hottempcrnturcs (sec re fueling).
To c lean Ihe glass, the n: are a num ber o f specially designed cleaners. Yo ur author ized !\IA(: NUI\1 ZC Dealer
can recommen d a suitable cleaner which is available in your area. Regul ar household g lass cleaners will not
clean c reosote. Do nol usc abrasives such as steel pads, steel wool or o ven clean er as they will scra tch the glass.
'I' l l': Amways h rand cream ~ I a !l !l clea ner wo rks great.
(;A .\'KHT RHI'IA CHM BN T
Remov e the doo rs from the u nit and lay them gasket s ide up on a clean soil surface. To replace the gasket, first
remove the en tire old gaskel and gasket ce ment. Make sure thallhe surface is totally clea n before applying new
cement o r adhesion problems may result Apply gasket ce ment to the gaske t chann el (app. 1/8" bead), and install
the new gasket, available from your MAG NUl\,t ze Dealer.
Ga!ikt'/ fl!lIgth~ ore:
•
•
Oeskct nronnd glas!! (RoWS)
Gasket on door Inuuc (H.-IO f!)
S2 10ng
48 long
Qly: 2
Qly: 2
J/8" x %" window gas ket
3/8" rued . d ensity graphi te coated rope
I NST A L L ATI ON A ND OI' ERATI NG I NSTRUCTI ONS
Rend these instructions lind keep them for future reference . Before insta lling your fircplnce, cons ult your local
building Iltllhorit)' to ob tnin a building permit as well as information on the speci fic rcqulrcrncnts in your area.
Inslall Ihe firepla ce only 8!! described in these instructions lind using only approved co mpo nents. Failu re to
fo llow these instructions will void the cert ification and the wa rranty of the firepla ce, and may resu lt in an unsafe
installation. The: M ll~ 1I 111\1 ZC fireplace has bee n approved for usc with a pro perly listed gus log ligh ter. The
fact ory d oes not supply the ga5 108 lighter. Failure 10 follo w these instructio ns will vo id the certificat io n and the
warranty of the fireplace, and may result in an unsafe installat ion .
PAR TS REQUJRl W :
UPl'IONAI. ACCESSORI ES:
./ Firep lace Model MAG NUM ZC
./ 8" or 7" diam eter listed 2 100 degree type Ill'
insulnted or air-cooled chimney system
./ Anchor plate (supplied with chimney system)
./ 4" out side co mbustion air hoo kup (s upplied by
d ealer)
./ ZC-6S (8" 10 7") chimney adapter if using 7"
chimney system
./
./
./
./
./
./
./
./
./
Fan Kit
Arched l.i nlcl lron
Grill Extension
Gold Uppe r Grill
Gold Lowe r Grill
Nickel Uppe r Grill
N ickel Lowe r Grill
Gold Doors
Nickel Doors
12
NOT E : The MAGNl lM ZC can only be installed with 8" Of 7" diameter fisted type 2 100' l iT insulated or aircooled chimney, It is lO tnl ngly r ecomm ended 10 u se 8 " d ililltCtCI' chhu ncy whenever pos slbl e.
If )'011 lIrc not tlsill g our lJ(IA-Jl-ZC Ulllll;X g r ill )'1111 IIIlIsl Illln I! IlJinlmulI1 Qr 125 lHlllll rc incht,s o f open
lIrt'n to 1I11ow Ih e Ittll! 10 ",11 th" mdl. If "Oil lire using m "oll; duclin g y O Il !!lusl h nn I! minimuJII of 100
!!iUlIllrC inc h ", 0[00£11 8[[3 111 111£ fro nt heal outlrt of th e IIll it.
T" ~
MA(iNllM 7.C J." 1101 't!."'t·(1 for "w ",;a, a ",a." o"Tl' cfli"",~ .. or
w;,,,
II ffti,,,,,~
.. liner,
REI'lA ClW EN7' l'Al17'S,
./
./
./
./
./
./
./
./
f(· I02
R-IOS (pcrdoor)
R-I06 (pcr doo r)
R-116
f(·120
f(· 121
R-14S
f(· 146
-Arc hcd Ceramic 1400 Degree Replacement Glass (Specify left or right)
-Thcrmo-Tepc Geskcting for glass seal
-Thcrmo-Cord Gaskcting for door seal (includes gasket cement)
- Spring Door Handle s (each door)
-Right Handle Kit (Sleel)
-Left Handle Kit (Stccl)
-Gless hold down clip (each)
-Glass hold down clip screw (each)
Listed: Warnock He rsey February 1994 Test Date
SllwdarcL...· U). 127 - u i. 1482 · Ute 5627 - ULe 56 10
~
L OCATING YO UR MAGNUM
II
zc
./ The best loca tion for your fireplace is determi ned by considering the location of windows, doors, and the
traffi c now in the room where the fireplace is located, allowing space in fron t of the unit for the hearth
extension lind the mantel , and laking into consideration the location of the hnl air ducts, outside air kit (if so
equipped), and chimney. If possible. you should choose a location where the chimney will p<ISS through the
house envelope (Interior walls).
./ Usually no additional floor support is needed for the fireplace. 111c adequacy o f the l100r can be checked by
first estimating the weight of the fireplace system. Weights are given in the nppcudix . Next, measure the
area occupied by the system, This will normally be 42" X 23" (1067 X SK4 mill) for the fireplace. Note the
l100r constru ction as to the sizes and type: of flooring and jo ists, and then consult your local building code to
determine if additional support is needed. It is your responsibility 10 determine the weight load for additional
facing materials such as brick or rock.
./ The MA G NUM ZC can be installed above the floor level Oll ll base, (sec llcnrth Extension Requirements)
provided thnt there is a minimum of 7' (2 13S mm) measured from floor to the ceiling, This allows adequate
room for venting and ductwork.
./ If you are installing the fireplace on an exterior wall, the wall must be insulated the same us the other walls in
the home. lf this is not done there will be excessive cold air tra nsfer into the home,
MhClN tJMl C MANUAl . - NOItC'RIbn 200'1
" ....U f • •
13
Olll:mJli AIH Hf."Q(JlHI:'M/:'N TS
During o peration, the fireplace requires air for co mbustion and will draw air ou t of the house. It may starve o ther
fuel burning appliances such as gas or oil furnaces. As wel l. e xha ust fans a nd Ian driven appliances may
co mpete fo r a ir, causing a negati ve pressure in the ho use and resu lting in smoke enterin g the home from the
appliance. 'Ill is situation is aggra vated in modern airtight houses. To overcom e this potential problem . you must
install an Outside Air Kit with the MAG NUM ZC. The kit is mandatory in most areas. Check with your local
buildin g authority for requirements in you r area. The outside air /cit must be im"lallr:tlllCxordillK 1U the f ollow;"g
glliddilleJ:
,.,
The mu.imum lClli 1h or duel is 2's' (6 .1 Ill). Duct length should be keptto I minimum. If ducllcnglh is over 10' increase the size
10 6" , 1>0 not have over 3 elbows.
./
The air intake vent must not be installed more than 7' (2 135 11Im) above the base of the IIPlltiarlCe.
./
The fresh air nlll\t come from olltside Ihe house. It must 1101 draw air from the lillie or b/lsenlt nl.
./
IAle-l e the outside vent where il will be wellewey fl'OlTl automobile eilthaust fllmC'S , gas meten, or other vents.
./
The air intake venl should be installed where il is nol likel)' 10 be blocked by snow or exposed to extreme wind.
./
The duct and venlma)' be inslalled above or below floor level.
./
Usc onl)' flK;lory approved MAGNUM ZC components.
./
ClIn not lermilllile in 1111 ettle or crawl space.
Secure all connec tions wilh screws to prevent them from coming apart lind leaking cold air. All pillillg should be insulated.
I
8.00 Dia. Chimney OUllet
t
7
2 1.68.5
12 2tJ:J
•
•
•
11
e
I
;'
.!f=
20 s»
MAliNUMZC MANUAl. - Nuwlllbn' 2009
41 000 -
I
Fron! O( ,II/ ;!
J
e
-
I
-
-
-
-
I'Mm ••
14
1I ~"AR1'II liXTliNSIONRf.'O U1RliMliNl;~
The MAG NUM 7.C can he installed directly on a combustible or wood lloor hut we strongly recommend placing
a 3/8" thick rock board underneath the unit for added protection. IIOWEVER. the floor of the hearth extension
(the area in front of the unit) must be prou.x. ted from sparks and heal by a non-combustible hearth extension. The
minimum size ofthe protected area is 40"widc X IS"dcep ( 1016 X 458 mill) extending in front o fthe loading
door (SEE FIGURE 6). TIle MAGNUM ZC is certified for use with either of the fo llowing Installations:
./ When installin g the MA G NUM ZC and the heart h extension directly on a combustible floor, it is
REQUIRED thet thc hearth extension have an R value of2.2 (3/8" ruck hoard or mineral wool board)
OR
./ If installing on 8 raised base or raised hearth. a "7." shaped piece of metal is used 10 joi n the underside of the
fi replace 10 the hearth extension (SEll FIGURE7).
./ A lways install the hearth extension at least %" under the MA(:NUM 'I.e fireplace.
./ If hearth extension is equal or greater than 8" high and equal or greater than 16" deep, area in fron l does not
need protection.
U ( :!IIU : 7
1800
040.000·
MAUNUMlC MANUAI. -
~
1009
r AUI( • •
15
IIO WTO IJHTHHMINf.' I F fJ.OOR PRlJTI;.T TION /tIAIRHIAI.S A Hf.'A CCEPTA IlL ,.;
,f
All floor protection materials must be non-combustible (i,c .• metals. brick, stone, mineral fiberboard. erc.).
Any organic materials (i.e., plastics. wood. paper prod ucts, etc.] are combustible and must not be used.
,f
The floor protector specified may include some form of thermal designation such as Revalue (thermal
resistance). or K-factor (thermal conductivity), or Cofactor (thennal conductance). 3/8" thi ck rock board or
mineral wool bOHnl lllccls these 1l1,ee ifieHlio ll'l.
TIle technical means of de termining if a proposed alternate Iloor protector meets requirements listed in the
appliance manual is to follow this procedure:
a)
Convert spccificetion ro Revalue:
•
Revalue given - no conversion needed.
•
K-value is given with a required thickness
(1) in inches:
R -I /K XT ( I)
•
Ccvalue is given:
R-
lie
b)
(2)
Determine the ({-vallie of the proposed alternate l100r protector.
•
Use the formula in step (0) to couvert values not expressed as " R."
e)
•
For multiple layers. add Revalues of each Inyer to determine overall R-valuc.
If the overall R-value of tbc system is greater than the Revalue of the specifi ed floor prot ector, the
alternate is acceptable.
EXAMPLE:
The specified fl oor protector should be y., inch thick material with a K-vnlueof .84. The proposed alternate is 4"
brick with a C-valuc of 1.25 over l iS" mineral board with a K-value of .29.
Stc l' (8):
Use formula (I) to co nve rt specificat ion to Rcvuluc. R + 11K X T + 11.84 X .75 + .893
Step (h) :
Calculate R of proposed system.
4" brick ofC '" 1.25
Rbrick - IIC - 1/ 1.25 - .80
,
1/8' mineral board of K - .29
Rmin.bd. - 1/.29 X .125 - .431
R - Rbrick + Rmincral board .431 - 1.231
T o tal
.8
Step (c):
-t
Tllt"f llllli ('ollli llflllllf r -
C - !J.Y
(hr) ( A2) (F)
..
T llff umt COll ti llfl i vll y - k - (11 111) Cin)
(hr) ( A') (1-")
"'"
(hr) ( ft) (f)
T hr TlIIII! l{r,I, lllllfr ·
R-
(ftl)
(lid (0
Btu
Compare proposed system of R of 1.231 10 specifi ed R of .893. Since proposed system R is
greater than required, the system is acceptable.
Simply Plll. 3/S"thick rock board or mineral wool board will meet Ihcsc speci fi cations.
MA (iN UMZC MA NUA\. - ~ 2009
M<;l; ••
16
~
I
FR AMI NG, FAC ING ANIl MA NTF.L
The construction of the fra ming, facing. and mantel must be in accordance with these guidelines and illustrations,
FRAMING
." Frame the fireplace using 2" X 3" (50 X 7S mm) or heavier lumber.
./ WA U,NING: Co mbustible material cannot be placed behind the lop standoffs of the fireplace. Th is area
must remain empty for II height of l' (2 135 mm) measured fmm the base of the appliance. Frame the
fi replace with vertical studs at the sides of the fi replace running from fl oor 10 ceiling (SEE FIG URE 8). TIle
enclos ure cnn be Immcd prior to Installation, allowing 42"(1067 nun ) wide lind 23" (584 111m) deep (SE E
FIGURE 8). If combustible facing is to be used, position the studs back from the fronl edge of the fireplace
and space the thickness of the facing material in order that the facing can be installed Ilush with the fireplace
facing. Combustible materials must not touch the unit
./ Frome headers between the vertical studs only as follows:
./ Place 2" X 3" (50 X 15 nun) or 2" X 4" (50 X 100 mm) headers (SEn FIGURE 8) between the studs only
along the upper part of the front , side and back faces. Do not put wood or any combustible material within
the urcn behind the standoffs on top of the unit. This area is for venting lind ductwork .
./ Place headers only us required to support the facing and mantel, and place all headers on edge.
~~
'\Z~
A
i
c
11
l //oOo\~ /
I·
(JIlJ
•
11
. 1I;l ltU;9
"'HA ~ I/NG!
Hf;l'IH: II
41
11
8)
1025
2015
A
INCm:S
M ILLlM ..: T1m s
[Jill
~
~
A
•
OOO\ l
C
U
41 112
1037.5
59
1415
>:
2.
. 50
F
22
550
t ilQNCj.t M ANl'H.. CON' T
MA UNU,,"V.c M AN UAl• • N... cmbcT 1009
PAUl{ ••
11
, ,.,,.,. Z' x 3" 0 r 2" x 4·
~.
I.
3650
-I
22.00
I
J..I
1-1
42.00
84.00
49.00
. H
I
I
b
47.00
37.50
FIGUIIE H
FACI N(;
./ Co mbustible material must be installed llush with the fireplace. It may not project in front of lind
fireplace (i.e. the steel faceplate of the M A<:NUM 7.C) (SEE FIGUR E I I).
Oil
the
./ No n-combustiblc materials such as brick. stone or ceramic tile may project in front o f and o nto the fireplace
facing as long as proper facing attaching materials nrc used (SEE FIGURE 12),
./ Do not block the upper grill ut the fireplace front with facing material.
MANTI' i.
The muntcl must he installed at lcust 58" (1450 mm) (no dueling) or 53" (I32Smm) (both ducts) above the base
of the fi replace and a l least 6" ( 152 mm) away from any hot air outlet framing.
PAm, ••
MAUNUMI.c MANUAl, - Hoo'anba 2009
"
r~5K '/lAl.l
---r-- vr
----.n.---e::::::;::::
- •
--vn
coueusnBl[
IUNlr~
sPACER
5:,~~
,
.......ru·
I
UI',:o. ~'E5
t1 .
9AUQ
,
r
~I'-U I
'0"''''
5)" or SB"
Rcfcl\'oce
Ill' ' 1;'0:
Ill\
tC\'M1f..(
r U'
'HJ~,::;:,=
I
rh ~
li ~PROC
f.t;~AC[
.bo~
_ 'f
~"------_
DAMPER HOI) ""Xl 1"IGI m E II
(WIk'I' luillg h,;(·.
( If'
SIfJI/~ 01/ 'he
l e T/ONS
fi":f! of ,!If! MlIK""'" Z C)
su. l'4£
"'~ ~
lo' I(;(1IU: 11
The M 11 J.:1I11 11t ZC comes equipped to
handle two types o f installations:
I) The normal installation where
there is no brick or stone cove ring
the face of the unit.
2) 11lC optional installation where
there is brick or stone covering the
face of' tbc unit.
The unit comes with the damper
control rod positioned for installation
til. To change the rod location for
follow the simple
o ption 112
instructions below (Slm FIGURE 14).
I) Open the upper grill lind loosen the set collar III. Reach down through the lop of the 8" flue and loosen the
two If-bolt s IIUlI hold the damper plate in. (Note the location and direction of the damper rod handle . It
should be facing upward when the dampe r is open.)
2) Slide the damper roo thro ugh thc face to ward the front of the unit approximately 2-2 YJ". This will move the
rod our far enough to accom modate the thickness of the brick that goes o n the face of Ihe unit. Be careful not
to mo ve the rod too far. There has 10 be W' sticking through the back hole of'thc unit
3) Re verse the proced ure tightening the two If-bolts and the set collar. Be sure the spring bus adequate tension
on it (tl2) so that the damper w ill stay in place when the rod is moved from different positions.
If you have a particular installat ion that requires something different than what is provided contact your local
M a ~ll u lII ZC dealer and he will order you what is needed.
MAONUM/ C MII NUII I. - Ncwcmbor 1009
PAOl; .-
"
/o.' XPA NIJ/o:IJ ""'HTd ' . FACE KIl' INSTALLATION
( I'O R STONI.~ BRICK ,e 711. 1-: I 'ACINC.')
I"
M l'~h
Kit (ZC·7S)
Overall width 44.250 in.
Teols need ed:
Overall Ill.
48.500 in.
Wood
SlUds
of
" and Drill
of
Yo" NUl Driver
of
(o pliOlIIl I)
1I1IIIlmer lind 16
pe nny nails
Up""
Grill
Damper
Hand le
=1
To p
Panel
Left Side
Panel
Angle Iron
frame toward
Ilange ofunil
Angle Iron
frame
loward
!lange of
unit
Mesh facing
upward
OUlline of
sides and Illp
orunit
behind zc,
15 MC!ih Kit
7.C· 7S Mesh Kit
1.ICl1l1l t 5:
Sidc
Panel
Right
Lower Grill
To p PM eI
of
I.cfl l'anel
of
Rig hi Panel
(36) II 81 ck sc re ws
Mesh ("cinll
upward
I
of
I
...H:U1U: 13
I ) Take the me sh kil a nd hardwa re nu t o fthe packaging and ma ke sure llull a ll item s arc inclu ded . Comact yo ur su pplier
if a ny parts arc miss ing.
2) A lign the left & right panels so thatthe mesh o penings are faci ng upwards a nd th e a ng le iron is clo se to the fro nt r.1CC
plat e of the unlt, Do nol burt th e angle iro n t ight aga inst the facc pla te. Le ave II 5111a 1l1l1l1011llt of expensfon roo m
(1116" is nor nllll).
J) Fasten the mesh in pla ce using fhe self drilling and ta ppin g sc rews provid ed . Screws every 8,10 inche s a part is
su fficient. Do not t ighten the sc re ws tight o n the face o f the unit. Le ave expension mom for the me sh to mo ve ( 1/32"
is su ffic ient).
4) Either wood sc re ws o r na ils (not p rovided ) can be used to fasten the mesh 10 the wood stud s Oil the le ll nod righ t sides
oCthe unit (these shon 111 he t igh t).
5)
Foll ow the sa llie proc ed ure for the lop panel,
6) Make sure thatthe grill opening is aligne d pa rralel a nd straight wilh the un it.
WAI{NING: Wet" glm·f!.f II'l' ell IWlltllillg / instalting tI,e Me~II Kit. The ('tl/:e.( (Ire Jllnrp II
MA(jNIJM/ .c MAN lJAL -
No~mbn
2009
r.. . m, ,.
21
CHIMNEY INSTA LLATION NOTES
GENERAL N OTES
.; If possible install an interior chimney as it will provide better performance.
In areas with continuous
temperatures below 18 C (0 F), the use of an exterior chimney increases the likelihood of operating problems
such as low dr aft. high rate of crcosoting, and poor startup cha racteristics . Exterior chi mneys arc a lso prone
to down draft ing an d flow reve rsal. Installations which arc located low in the house suc h as in a basement , in
combination with out side ch imneys, arc espec ially prone 10 flow reversal.
.; A chimney venting a fi replace shall not vent any other appliance.
.; The M AG NUM ZC fireplace is not listed for usc with a masonry chimney o r with ch imney liner.
.; The minimum chimney height. including fireplace, is 12 ' 6" (3 .8 Ill) for vertica l chimney.
./' Chimney - Any listed type l iT 7" or S" diameter 2 100 degree insulated or air-cooled.
max imum chimney height supported by the firep lace is 10' (3 m). If add itiona l height is requi red, usc a
roof support at 30' (9 m) interval.
./' '111C
./' The chimney must extend at least 3' (9 15 mm) above its point of contact with the roo f and at lea st 2' (6 10
1111ll) highcr than any wall, roo f or build ing with in 10' (30 00 mm) of it (SEE FIGURE IS).
./' If the chimney extends higher than 5' (1500 mm) above the roof, it must be sec ured using a roof brace or
g uide wires.
./' A rain cap must be installed o n top of the chimney. Failur e 10 install a rain cap may cause the firep lace to
corrode. Thc warran ty will be void if a rain ca p is 1I 011lscd.
,/ Cut and frame sq uare holes in all floors and the roof to provide 2" (SOmm) of clearance between the chimney
and any co mbustible material. Do not fill this 2" (50 mm) space with any mate rial.
./' Portio ns of Ihe chimney may extend through acce ssible spaces and shall be enclose d in all cases to avoid
perso nal co ntact with the chi mney and damage to the chimney.
MAGNlJMl..c MANUAI. - N........ "", 2009
rAGE • •
22
l'MI:-i I\~
T
J
•
~
J'
-j:"~::;~,,
[:i; l-I,l]:; :"; -I-r--"-illrnillrnillillIIill~:~
,,~,,::;~
~~'~~::;::;::;::;::;::;s::;s"::;::;~::;::;::;::;::;::;::;::;::;::;~~~
~
_
FIGU RE 18
, -::;-
~11:"i1\1l1~1
1
rllf"
1~
( :U:ARA:-in:
NOTE: T ilE TEST ING LAII DOES NOT ALLOW A.E.S. TO MAKE
IIECO MM ENDATIONS OIl SIIO W COMI'LET E INSTR UCTIONS ON
I'ROI'ER VENT ING CL EARANCES OIl CONSTIlUCTION.
I'L EASE ACQUI RE T illS INFOR MATIO N FROM YOUII CIII MNEY
VENTING SUI' I'LIER.
T ilE DRAWINGS SIIOWN ARE FO R ILL USTIIATION ONLY AND
ARE NOT INT ENDED T O SIIOW ACTUA L CONST RUCT ION OR
CLEA RANCES REO UIREIlIlY YOUR CIII MNE Y VENTING IlRAND.
ANClJ OR PLA n : l NSTALLA T10N GUl/JEUNES
Your Magnum ZC fireplace comes with the option of either 7" or 8" chimney takeoff. No mailer which is used
it is important that proper procedure is followed when installing the chimney anchor plate that you purchase from
your chimney supplier.
The draw ing below shows the proper way that the anchor plate would go 011 the unit. By sealing and fastening
the anchor plate 0 11 to the top o f the fi replace you will eliminate the chance for smoke leakage.
./ Before fastening the anchor plate to the unit, place a thick bead of high temperature caulking undernea th the
anchor plate base (SEE FIGURE 19). '111is needs to be able to take temperatures in excess ofT 1,000 degrees.
You may also use a high temperature gasket such as round stove gasket material. This would also be glued
into place with high temperature cement.
./ Place the anchor plate onto the fireplace and squeeze the sealant into place.
./ Fasten the anchor plate to the top of the fireplace with [our zip screws.
MAejNUM/£ MANUAl. -
No\~mbef
2009
PA( lE ••
23
./ When positioning the first section or Type 111' chimney on the anchor plate, make sure that the pipe matches
properly with the anchor plate and fasten into place using zip sc rews to hold the two parts together. 11 is best
to seal the entire area with high temperature cement to assure that all connections are sealed.
Anc ho r Pia l
r..
\
Caulk using high
Te m pera ture caulk----
J:
D---""'Z ip Sc rews
·
lII"<'l--"
r 7$
to
·
•
Figure 19
·
·
. .
R~M~MB~R:
MAO NUMZC MANUAl. - NO'Icm,," 2009
0
•
•
·
SAfElY F~R§l!
I'AGF. ....
24
DD NOT I'LACE INSULATiON OR ANY OTIIER MATERIAL IN TIlE AIR SPACE AROUNO
TIlE CIIIMN EY OR FIREPLACE. INSULATiON I'LACED ON OR AROUND TIlE FIREPLACE
OR CIIIMNEY MAY CAUS E ADJACENT WOOD TO OVERHEAT AND CATCH ON FIR E.
CHIMNEY CAP
CHIMNEY
S E CTI O N S ~
ATIIC
:
~jF~~ STORM COLlAR
-----.:
RADIATION
SHIELD - _
MINIM UM
AIR SPACE
IN ACCORDANCE wm~
CHIMNEY
LISTING
ROOF FLASHING
~
---=--
"""'--
FlRESTOP
ROOF
RADIATION
SHIELD (REQUIRED BY
SOME MAN UFACTURERS)
CHIMNEY
SUPPORT
CHIMNEY
CONNECTOR
w
MA<iNUW £ M ANUAl. _ NO\'C1Ikr2009
m ;UJu: 20
PA<lf. ••
25
.
~m
I§
,
MAGNUM ZC FIREI'LACE INSTALLATI ON INST IW CTI ON
1) Move the fireplace into place.
2) Install the outside air assembly.
3) Inslall the floor protector. Refer to the sec tion Il carth Extension Requirements and make sure the gap
between the fireplace a nd the hearth extension is sealed (refer to page 15).
OUTS IDE A lIl lNS TALLA TJON (oillional)
If an Outside Air Kit is to be installed observe the guide lines given in the section on Outs ide Air Kit
Requirements. Make a 4 Yo" (110 rum) hole in the outside wall of the house at the chosen location. From
outside, place the outside air register in the hole (open side down) and fasten the register 10 the wall with screws
as shown (SE E FIGURE 22). At each end, carefully pull back the insulation a nd the plastic cover exposing the
flexible duct. Place the flexible duct over the register tube and over the fireplaces outside air connector 4" elbow
located inside the bottom o f the fireplace (SEE FIGURE 23).
Using aluminum tape, wrap the joint between the flexible duct and the air inlets. Carefully push the insulation
and on the outside register (SE E FIGURE 22) pull the plastic cover back over the duel. Using aluminum tape,
fasten the plastic cove r in place. On ly the insulation will go into the fireplace area on the unit side.
OlJfSlDE AIR CONNECTOR IN UNIT
FI(;URF, 23
OUTSIDE AIR INTAKE REGI STER
,' IG UIU: 11
IMUllllion Ind pl,"' ie _
,
P1Mtie ...-.
4 ~ dhow lot/Iud
undc' lhe unil.
Open tlK: Io.. n
co,'a
OPF.Nrtfo'
DOWN
t:-"
~.
l F1e' iblc duet
Aluminum l.o.po:
MAGNUMl C MANUAL_ No.ember 2009
"'~
I
I
I
1
pill 10 IIC«U.
'.
PAGE · •
Mllpl um l C
....i1.
27
OPTIONAl. FAN KIT SYSTEM
Fan Kit Components:
,f
,f
,f
160 CFM blower assemb ly with 12 inch long grounded cord.
Electrical box assembly with plug receptacle and cover.
Wall mount variable speed switch.
NOTE: a qualified installer should do Installation of this fan kit.
FAN KI T I NSTAU.A TION
I) T ake fan kit out o f box aml ins pec t for damage and parts missin g.
2) Open lower gr ill f} And place fa n ho usi ng 0 in the back of the firep lace be tween the back legs a nd tow ard the back
o f the firep lace cabinet. Make sure that the rubber vibration washers do not fall o ff of the legs of the fan hou s ing.
3) Ro ute the cord a long the 00(10111 o f the fireplace (0 the fro nt righ t co rner by the e lectrical junction.
4) Mount the 2" X 4" j unctio n 00.'( 0 in the front righ t comer o f the inside cabinet whe re the elec trica l knock out plug is
loc ated. (Th e insulation between the inside and outside knockout has to be cut OU!.)
5) Loosen the wire cord retainer o n the o utside o f the cabinet an d run the elec trical w ire throu gh into Ihe j unction box .
Co nnect the wires to the outlet recept ac le lind mount the receptacle to the o ut let junction box .
6) Place the rece ptac le cover o n the j unc tion box a nd plug in the electrical cord.
ti
7) Mount the vari able speed control in the wall box that the electri cian has provided.
FIGUnE 16
Shown with
lower grill
removed item
"
MA UNUMU ; M ANUAL _ N....anbc . 2'
r""t:. ..
28
Tl/ERMO-CE/VSOR KI T - PROCUDURE FOR INS TA LU NG
Too' ~
Nee d ed : Flat Scre wdriver. Drill with Yo" Hex soc ket d river bit. W' soc ket wre nch
Contents o f Kit : Bracket, Thermo-Censor, Wiring, (2) W' lek sc rew. Ro mcx co nnector
I ) Unpackage the Thermo-Censor kit and make sure that all the parts are included in the kit.
2) If the fireplace system has a blowe r kit installed, make sure to disconnect the electrical supply be fore installing the kit.
J) Open the lo we r grill and unplug the blower (if insta lled ), Take the front cover ofT the e lectri cal box located in the
front right co mer nf the unit. Remove the rece ptacle from the j unction box.
4) S lide the Thermo-Disk bracket up ihe inside of the fireplace so that the d isk is located Agai nst the firebox as sho wn in
Fig ure 28. T he bracket should be ra ised j ust enough to hide the hori zontal portio n o f the bracket and up aga inst the
right fla nge o f the lower gri ll housing.
5) Us ing the W' hex soc ket d rive bit in the d rill attac hed the 118 lek sc rews making s ure that you do no t over tig hten the
sc rew an d strip it.
6) Make sure that the two wires coming from the Thermo-Censor are not binding aga inst the s ide of the unit. Ro ute the
wire s so that they do not touch the Ilrebo x o f'thc unit .
7) Attach the Ro mex co nnec to r to the s ide of the elec trical j unction box and ro ute the two wire s fro m the Thermo-Cen sor
through the connec tor. Att ach the wire s as shown in Figure 29 .
8) Ma ke s ure t hat a ll electrical connections arc proper and secure. Reverse the procedure 10 insta ll the c tcc rrlce t
rece ptacle and cover. Plug the fire place blower into the receptacle and co nnect the electrical supply back to the unit.
NOTE: If the Th e r mo-Censor docs not kick in after 20·30 minutes afte r Ihe fire is going, check 10 make sure that the
ce nsor is up against the s ide o f the firebox as shown in Figure 28. C heck all electrical connections to make sure that
eve rything was installed prope rly.
Fan Ileal Sen sor Brkt
with Thermostat and high
temp wires euatched.
1t8 Tek screws
MAONUM/ .c M ANU" 1. - Novcn'bn' 2009
r AOE ••
29
lC45B fan , Blower
...
l
Sourcot
Whit. to n ervhd
~'~o:::
-
Elecfric a 'D uplex
Receptacle
'99'
,1',1F353 7 I lO Deq
Snap Disc
~
I AI' )'EN DIX
S PEC! FICA T/ONS
We ight:
Height:
Width:
5501bs.
47" (12 J9
01 111)
Top of splicer 49"
42" (1067 1ll11l)
23 W ' (584 nun)
Depth:
CLEA IMNCE:~ REQUIREIJ
TO CQM flU.I'l'lIllE\'
These lire the minimum recommended clearances for It Slife installation.
Side Wa ll
Ceiling
Fi r~ II I;,,:c
,
12"
7' (2 135 mm) mea sured from the base of the appliance
Enctcsu res
B otto m
0"
Sides
V,"
Back
Vz"
Top
Mantel
1101Air Ducl
Keep urea abo ve the fireplace clear to 7' (2135 mm) height measured
from the base of the unit exccet as noted in " FRAMING"
58" from the base of the unit if not using remote du cts
53" from the base o r the uni t If'usina remote ducls
2" (SO mill) except III register frame as deter mined by the integ ral !
SOIlCCS. l folc size is IO ~"X 10 %"
Grill Frame
10 %" (275 rum) X 10 y,." 10 y,." (275 111m)
lIot Air Grill
K"
Outside Air Duct
0"
10 1lI1lUljftCCIl I
ceiling or mnutcl
I Fbture )1
"
0
"
tm
,t::l o,.~_. .
-,
.
MAGNUMZC MANUAL _ N<m:rnbct 2009
"
/
"'
.
m
"'
.
1I
FlRE IIR ICK INS 7'A1.IA l'lON '" 1.,1YOUT
./ The MO J: 1I11 1ll ZC comes standard with the firebrick already installed . If you need 10 take the firebrick our
for transportation or installation reasons you may refer to the diagrams below for proper installation .
./ The best way 10 install the firebrick is to install the side fi rebrick first (1Im."C on each side), then the back
(five) and finally the bonum (five in the back and three in the front).
./ Th en inslall thc upper firebrick baffle plate and place the five firebricks in the holder.
r,'
~
~
r
v
-.
V-
-
~
L
..
.
"'
-
I
111\"/1
•
r
.
_ o=.~
FIG1JIU : 31
MM lNUMI.c MANUAI. . ....... ~ 2OO'J
.' IGUl U~
33
r M lIi • •
J2
TRO UBLE SJlOOT IN G GUIIJE
VnJllult 1111 fln:lrl n l to n"noUon l bl"fore (lrrrurlnini I ny " ll llllt hllllte work.
C"USK~
l'IUUl LEMS
1 Odor I visible haze
•
I
SOLlfriONS
"
Painl l Oils curing oITull it
Hum sllIall fires for a couple
days and prov ide ventilation in
room.
? l-ire hums lazy or di rty
•
"
Combustion-air sLipply dosed
Open outside-air control
" and
Check for b lockage in the pipin g
the vent on the outside of
the bo use .
•
•
1 Smoke comes lmo the mom when
the doors lire opened or when the
fire is first started
MAGNUW.c MANU....I. - Nomnbf l 2009
Wood is wei
"
Usc only well seasoned wood .
Damper Control closed 100 fn r
"
Por the: finl 30-45 minutes have
the damper control full open.
Whe n the fire is burning dean
adju!it the damper 213 10 full
closed.
Chimney nOI high enough
C heck wilh YO Llr iuslllllc r 10 make
sure lhat the Chimney is working
properl y lind 811he right he ight
•
•
•
•
" Open da mper cont rol futl open.
the c himney system to
" Check
make sure lhat it is the prol>er
C himney d amper nol o pen
Chimney not high enough
hcight nnd clean.
Chiumcy enp blocke d or too
close to the flue
l>C pressllrinl lion
home
inside
the
"
Open a window and correct the
problem.
•
•
•
Ice build-up nn chim ney cap/top
Chimney needs cleaning
"
Clean Chimney Sys tem
Adjacent trees, buildings, etc
100 close
"
Make sore that the installation
was done properly and the chase
way was insu lated.
•
Poorly insulated c hase: way
PAUl! ••
]]
1)IU>B LF.l\IS
7 Glass gets dirt y fast
7 Unil won' t generate heat
M I\ GNUM 1.c MAN UAl _ Now'mbn 2009
SO LUT IONS
CAUSt:S
•
•
•
•
Wet wood
./ Usc only well seasoned wood
Not enough combustion-air
./
Chimney nor high enough
./ Check the chi mney system
Depressurization in the horne
./ Open a window/correc t problem
•
Wood is not well seasoned or is
wei from SIIO W or ruin
./
•
•
•
•
Not enough wood being used
./ Add exira wood 0 11 the fire.
Not eno ugh grill opening
./
Nol enough combustion-air
./ Ope n comb ustion-air contro l.
Too much chimney draft
./
Open combustion-air contro l
Use only dry well seasoned
wood .
1>0 110 1 block
the grill opening.
Close draft co ntrol, Restrict thc
draft on top of the chimney.
PAOI, • •
34
AM EIUCAN EN E I~G V SVSTEMS INC. LIMIT E!>
enon ucr WAIUU NT V
TIIi I "'«ffilllli' h In rU«l 011«« protiu m soIduOq 0IlO IO002 wld *" ptUrtfa 0'11' g",t aU"'grrot'lln rurW f//1'/" t.l"M Cllf(,
Plt ,,1<' "u p" ('up>, o/' lllt ",,,rt..,tlf)·/ or )·,,,, r pu tom,1rtCU" /t ur /" 'h~ ('.., ,,1 01" c:1" I",
Ame rican Energy S~tcms ItIC•• m,rcinancr refetrN to u (AES). wamml$ 10 you. the originlll ron~Unlcr purchll.'Cl'. that lhi$ product is free from
dcfccl, in malerial end worbnamhip for II period of rivc (S) }'car1 from the origilllli purclutsc: date minus lilly lime past one (I ) year frOln
nwnufaeturing dale. and thatthe product's cl«trical J'IIr1$ and st«1rircpol. arc free rrcm defccl' in material and wonmal1~i" for a period uf one (I)
year from the original consumer purchllSC date minus any lime pMt one (I ) year frorn Inanufaeluring dale, and that jhe etl!it iron nref'Ol models catTY.
lifelime warmnly against defect in matcrial or workman~ip (eKcluding war pagc m dcteri Drat ion ~ Ind lhal door glMJ carries a lifetime rcplaccm.:nt
.... ilITIllltyagainst heat lHnkage (t\oc$ not ('(Ivcr lICeidenlal bn:akage) . There i5 e.pfC$$ly no wammty Oil installation ofproduct. any venling. grales,
gaskets, door lstches, insulalion. cenllnie or brick boardsfloglllbaddng, ra inl. plated surfllCesldoor:ll'!rims. barnes, bushings, bcllrings, auger Illgfnings,
war page or discoloration of steel or plated pans or any other nonnnl wenring pari. In the event the product fails 10 conform to Ihis warranty. AES.
through the place where you purchased the product or if purchased on tbe AES &Com store dir«t1y through AES. will provide the parts lind
cornponenUl OCCC$Sllry 10 rcnll:dy such oorlCon foffllily. AES will nol be rn llonsibl~ for I ny Inbor. mi'u l:e or fr~il: h l fot t 10 the f~d ory under IIlis
wll"llnly. This .. amlllly is nollrarrsferablc.
In nrder to obtain pcrfonl'Ulnce under this .....1Im1nly. you must ( I) have regislered this W1Il111nly ..... ilhin 30 days ofpurchll.5C hy tompkting aIm m llming
the waf/anly registration (lIrd UI' lillinS in the OIl-line walTlltlly rcgi$lratiOll form III \Vw...... ruagnumheal.coIII. /lrld (2) promplly report Ihe claimed
noncon formity 10 your plllC(: ufpu«:hllSC, also providing your name. lldd~ pluHlc number. proof of' percbase, date ofpurc hasc. the modclaad serial
rlllmbcr of the stove, digital pictures of inSlallation IIDd \"enting inside and outside of lhe home. piclures of the c'aimed nenconlormity I'lIrland the
d/limed nonoollformily. lI n d llims mu. t br l ubmillrd in wr lling to your 1,1 Ic",of purr ba. t .
AES ~Iln have no wllmlntyobligations if lhis product; ( I) WlIS nol purchased from an authorir.ed AES dealer; (2) WlIS not installed by II AES dealer or
nther qualir......t inSlall...r; docs not have Ol ll~i"e combustion nir hooked dir«lly 10 the IIn il; (3) Wll.~ not operated a'It' maintained in slriet lICWrdance
Wilb t..... nUlOufltClurer', Instructions, local or nalional cedes or (4) was subject to ahll'<C. mi. u!iC. negligence nr accident. AES shall llave no wamlnly
uhligatiOfl for daruage caused by improper hllndting. freight damage (musl be reported 10 freighl providl.'r). over-firing, unapproved fuel. vlllam:e in
feed roles. nriauccs in BTU olllpul or the uuauthcrtzed disassembly or modifreation of lhe produc t, AES ,hall have no WlUTl\Ilt)· obligation if Ihis
\\l\tTlIOly is nOl lim.:ly regi.t.....ed. for claims which arc not ~uhmiUed tbrough tile selling AES dealer. or for d aims submitted vfrbally or wilhoul the
required inromlaliun .ud documentation.
Before exercising this warTanly. an AES rcprtsenta'ive (Ihe place when: the prodUCl "as purchllSCd or Af_" approved PCr'Wfl) mu.t in. pro:t the
part/unit to delermine if the part/unit is lkfccl;ve. If n local Af_" rcf'ICSCnlllt ive is nnt uli lllble the original purchascr of lhe produet n'ust suh",it
digilal pictures of the ra n/u nil. installation of the unit 10 AES al !fcbnica!@D!illllUmhejl!com If the inspection reveals that the failure is due to
defccth'e lIIlIterial Of workmllllsbip and lhe pan is co~eroo by the conditions of this ....arranty. AES will. lit iUl oplioll. repair the defcctive pattlunit.
The sole dUly of AES and liability undcr this "lll'T3nty is limited to the rel'llir ofthe covered defectiv e I'lIrtlunil. The purchll.'\Cr sban assume "II ('(IsiS
related 10 ~i pping the reptaeer ucnt parts or return oflhe uni! 10the factory for repairs. If it is determined I h ~1 the defect was caused by A1~S. AE"" will
cover the ecsu of shipptng the repaired pan/unit to lin AES approved shipping pclm. AES will not cove r additionnl freight or dclivery services such
as residence delivery eharges, spro:ial handling. d e.
INSTAI.I .AT ION, VF.NTINC;. REMOVAL OR RF.INSTALlA T10;'\l COSTS ARt: NOT CO VERf:U 11\ ' T illS WAltRANH·.
TIlE WARRANTY PRINTED ABOVE IS TIl E ONI.Y WARRANTY API'I.ICAIlLE TO TIl E I·ROUUCT. AU . Om lOR WARRANTIFA'i.
I~X P R ES S ED OR 11'.11'1.11:1). INCI.t IIJlNt1, WI1110UT !.IMITATION. TIll: IMI·I.lED WA\(\(ANTIF.S Of MEltC llANTAlIl l.lTY ANI) H IN ESS
FOR A rARTl CUI.AR PUIU'OSE. ARE UISCI.AIMW . IT IS UNDERSTOOD AND AGREED Tl IAT AES'S l.1All lI.lTY UNDER TIllS
WARRANlV SIIAI.I. BE LIMITED TO TI lE PROVISION OF RI:PLACEMENT PARTS AND SllAl.L NOT INCLUDE I.IAIlIUTY FOR
SPE{; IAI~ INCll>ENTAL OR CONSEQUENTIAL DAMAGES. ANY ACTION BROUGHT UN DER TIllS WARRANTY MUST DE nROUGl IT
WITIIIN ONE YEAR OF' 1'1E ACCIWAL OF TI lE CAUSE 0 .' ACTION AND MAY ONLY Ill' uuouour IN 1' IE CIRCUIT COURT OF
MCC LOUD COUNTY. MINNESOTA.
Some states do nol allow limitalions on how long an implied "lIITDIlty IIlSIS or the e~elusi{ln or liroitation ofillCidclll/ll or cc nscqucntie! damage. 10 the
above limilations moy not apply 10 you. This wnrrallty gi,"cs )'ou specifie legal righls, and )'OUmay l iso have ether rig hts which Vllry from stille to
stale.
AU . WARltANTV CLAIMS MUST UP. SlJUMIlTEU IN WRIH NG mnouou rue I'I.ACE WIIERE TIlE PROUUCI' WAS I·U I~CIIA S I': U. In
the eveet where the " lace o f purcha~ has ceased hU5inu s or if )'Ou feel lhal there is a legitimate reason lhal you fanllot submit your claim 10 the plat:e
where the product was J'Ilrchasc:d you ll'IlIy 1118kc /I \lliuen rfquest to the fOCIOf)' by emailing )'our request along wilh all o f the lequired infonnation to
1~h!.tigMi'T1!AA!!umlle!ll.cQm . NOTF.: Verbal req uests will nllt be r«og n i r~d. If It il dtttrmiaC'd IIrat warran ty foutd IIAVe bun perferrned by
tht pil t t of purf hllt . Ihe rat lory will dt ny l h~ daim.
Indudcd with lhe claim must be lhe foU uwing informatiun: (ifl llis infol1Tlll\ ion is nol cumptete, lhe claim will be denied)
NBllIe.lIddress, lelephone Ilumbcr. email addreSs, of plaee of business where product was purchased &. also purfh"'lCr contUC1 info.
Date of purchase, roodel and scrial numbcr ofprod uet, digilal pictures ofproduet (fronl. sidcs, back. vtn ling inside and outsidc)
(If there is ductwork. !here must be dil!ita l picturct of entire ductwork installation, slatie pr<:i<SUfCl\, pit fluw mClJ."lIremenls, Hnd ('(InlltCl
ia fonnllrion oflicenscdlfaftory certified eOlllfllflor lhat installed unit)
Nalurc of dcf«t, what has been serviced {service rcCOl'd). who installed produet along with eonlacl infunnalioo.
MAGNllM7.c MANUAl. - Novcmber 2009
"AGE · •
3S
L1M ITE Il WA llilA NTY
O N CAST 1Il0N I'LAT EIlIlOOIIS
Fo llowing is a breakdown o f the warranty of nll ofthe Magnum cast iron plated doo rs. Please read
this warranty so lhill you arc aware of the limitations uud wurranty conditions.
America n Energy Systems, Inc. will wa rranty its cast iron plutcd doors under the foll owing
condi tions:
w arranted to be fn..'C of defects at the time of purchase . Sma ll holes
and minor discoloration nrc common in cast iron, lind nrc nor considered 10 be defects.
I) Plated cast iron doors
UfC
2) When the doo rs arc de livered 10 dea lers. they arc checked for scra tches . Doors will NOT be
warranted for scratches ca used by the consumer. American Energy Sys tems, Inc. will re-plete
scratched doors al cost for the customer 85 a service to them.
~
I
3) Plated cast iron doors are NOT warranted for discoloration of plating
due to overheating, abuse or cleaners used to d ean glass.
4) Proper cleaning materials must be used 0 11 the diffe rent type s of plating (24k go ld, nickel, and
antique bmss) 10 insure thei r Iluishcd is maintained. Po lishin g cleaners ell" be purchased from
your loca l Magnum rcscllcr.
AME Il ICAN ENlmGY SYSTE MS, INC.
1511 M ichiga n S t reet S E - JIlJTCIiI NSO N, MINNESOTA 553511
(3211) 587- 6565 1'1I 0 NE - (320) 58 7-8872 FAX
emllil: tech II leu1@1II11l.:,nul1Ih cII t,COIII
www.m nguumhea t, COIII
MAGNUMlC MANUAL -
NQ~fmbcf
2009
PAm, ••
36




































